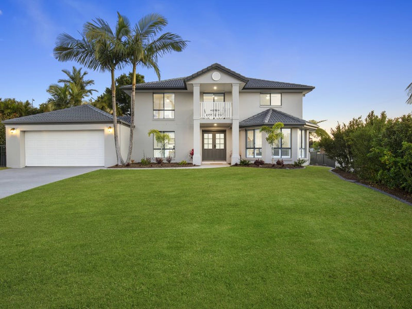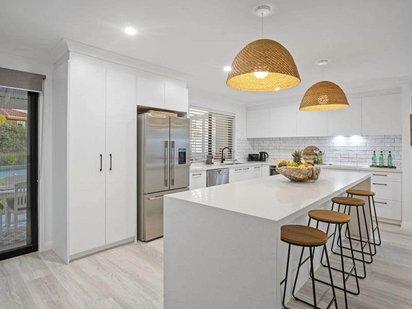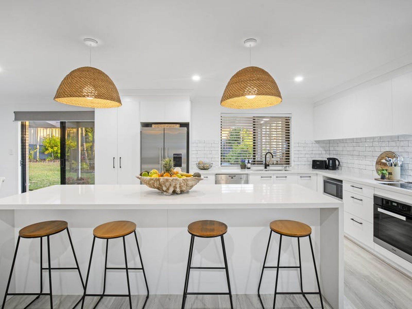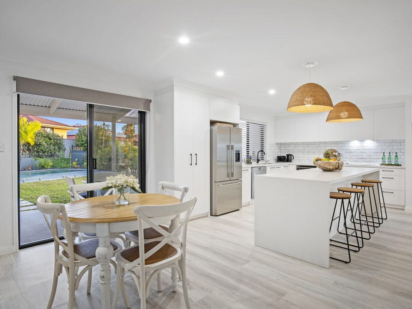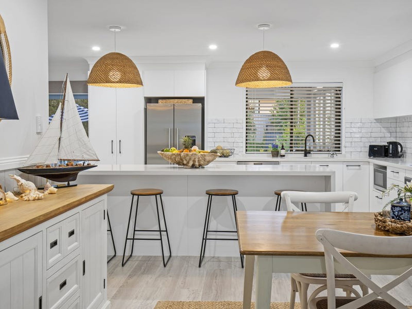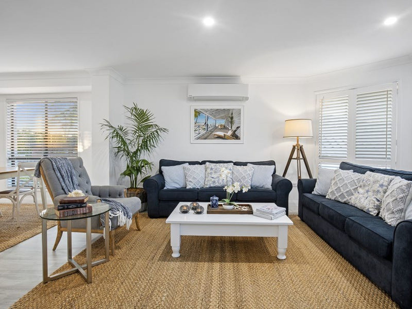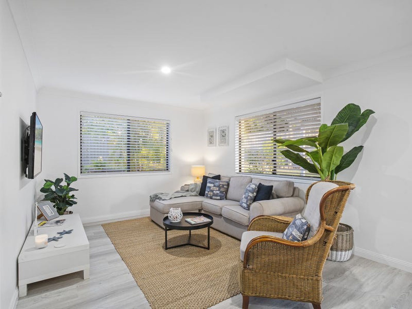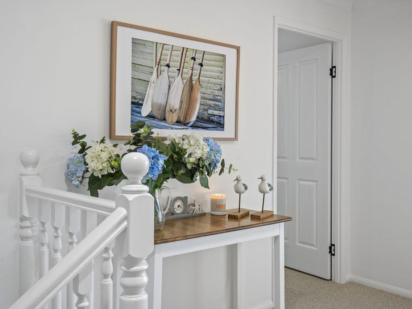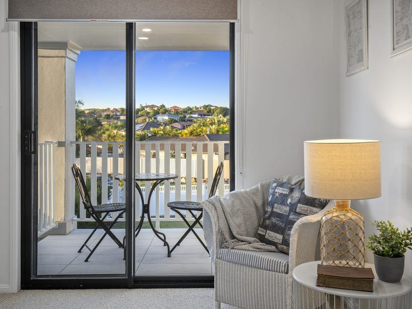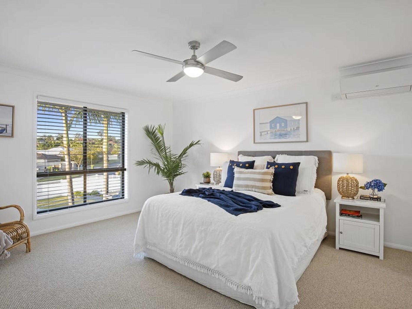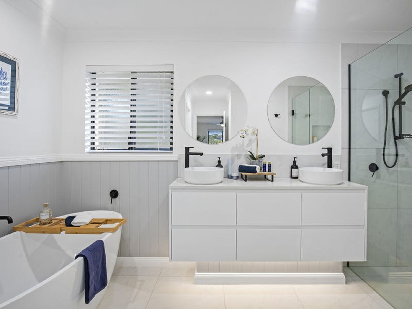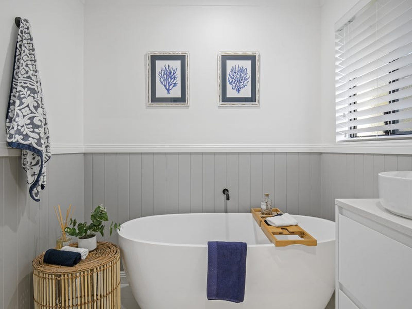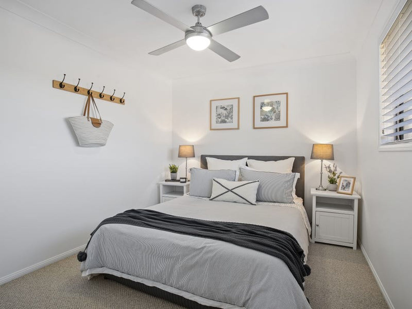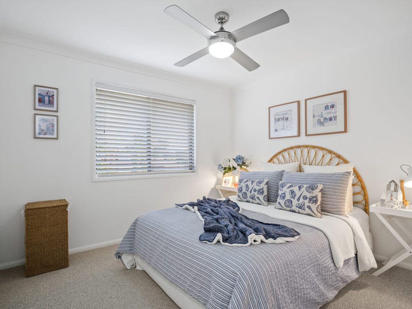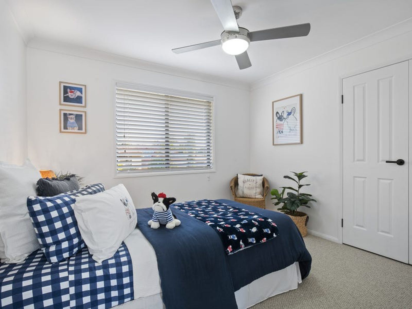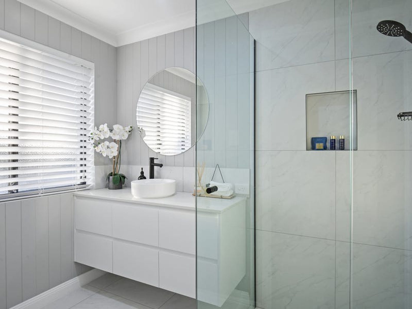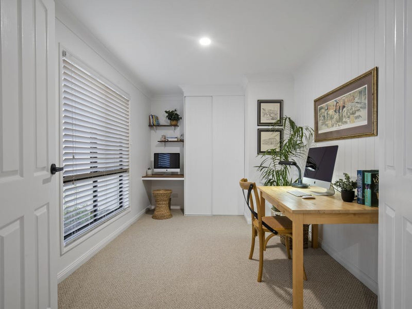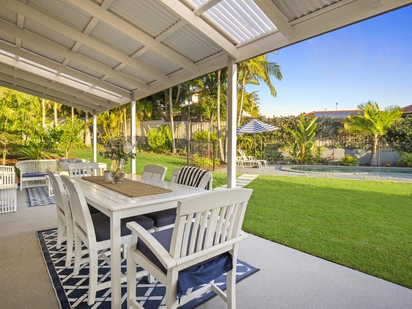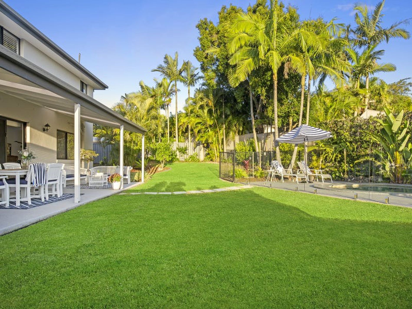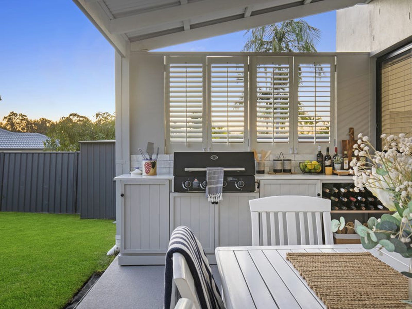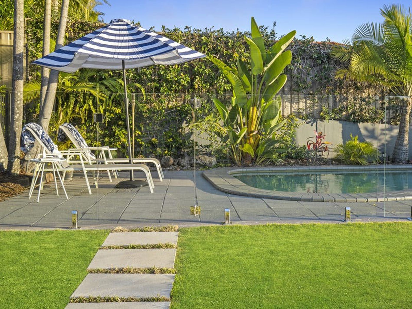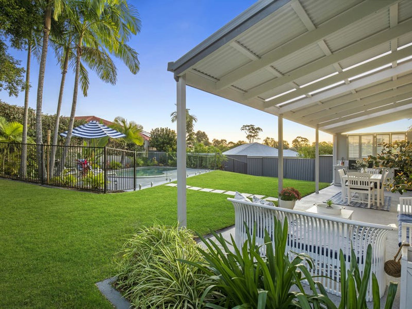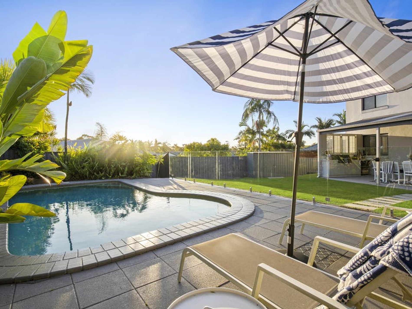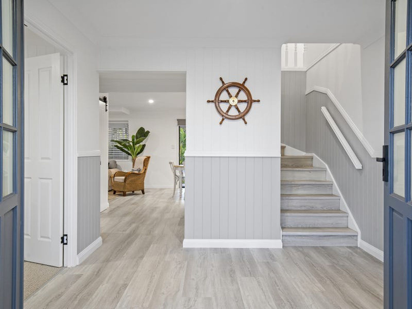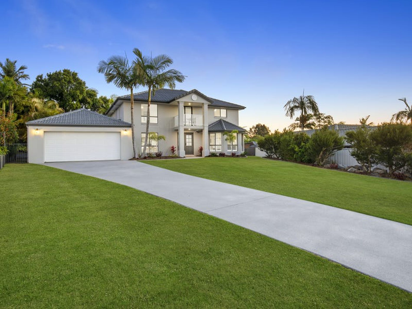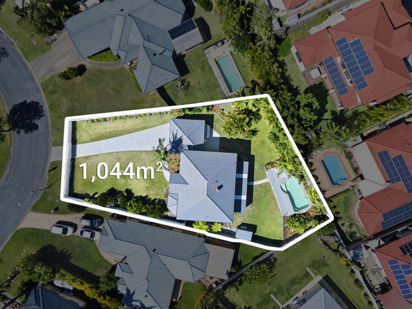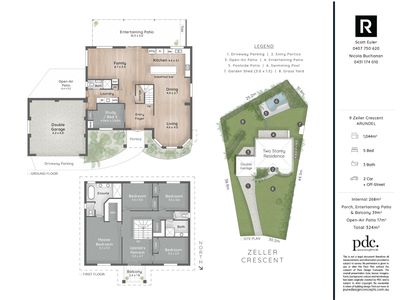Renovated to perfection and move-in-ready, this sprawling five bedroom home is a masterclass in modern Hampton’s elegance. Presiding over a supersized and fully fenced 1044m2 block and spanning two luxe levels, it’s a showcase in impeccable style.
Downstairs, formal and informal living and dining zones wrap around the gourmet kitchen, which boasts Miele appliances and a large island bench for quick and easy meals on the go. There’s ample space to relax or host guests indoors too, or step outside and make the most of the covered alfresco patio. The perfect entertaining pavilion, it’s equipped with a built-in outdoor kitchen and BBQ and holds the promise of many future weekends of fun. It's also a great spot to watch kids and pets enjoying the spacious yard or be tempted by the pool, which sparkles amongst tropical greenery.
The luxury of space continues with five bedrooms and three bathrooms spread across both levels. Upstairs, four bedrooms and two bathrooms flank an additional living zone and include an expansive master suite. Sophisticated and oversized, it’s complemented by a walk-in robe and day-spa-worthy ensuite enriched with VJ panelling, matte black tapware, floating double vanity and freestanding bath. A fifth bedroom/study and third bathroom complete the ground floor, along with a laundry and double garage.
Situated in a peaceful cul-de-sac, this highly desirable Arundel location puts you near everything a family needs. Not only is it a short walk to multiple parks, shops and amenities, but a great selection of schools await nearby. And if you need to travel north or south, quick access to the M1 will be a handy bonus. With all the hard work done for you, simply move straight in and start enjoying a fabulous new lifestyle!
Property Specifications:
• Renovated 5 bed, 3 bath family residence: a masterclass in modern Hampton’s elegance
• Spanning two luxe levels across a supersized 1044m2 block
• Gourmet kitchen with Miele appliances (including induction cooktop) and a large island bench
• Light-filled formal and informal lounge and dining zones downstairs and retreat area upstairs
• Sophisticated master suite with walk-in robe and day-spa worthy ensuite
• Three more upper level bedrooms with bed 5/study on the ground floor
• Contemporary bathrooms with quality finishes and matte black fixtures on each level
• Alfresco entertaining pavilion featuring a built-in outdoor kitchen and BBQ
• Fully fenced and grassed yard plus a pool which sparkles amongst tropical greenery
• Double garage with loads of room for additional parking behind secure gate
• 300m walk to Arundel Plaza and an easy stroll to multiple parks
• 1.5km drive to Arundel State Primary, 3.3km from A.B. Paterson College
• 3km from Parkwood Village and an easy 10 minute drive to the Broadwater
Disclaimer: All information (including but not limited to the property area, floor size, price, address, and general property description) is provided as a convenience to you and has been provided to Republik Property Partners by third parties. Consequently, Republik Property Partners are unable to definitively attest to the listed information's accuracy. Republik Property Partners do not accept any liability (indirect or direct) for any injury, loss, claim, damage or any incidental or consequential damages, including but not limited to lost profits arising out of or in any way connect with the use or dissemination of any information, or any error, omission, or defect present within the information as appearing on the Website. Information appearing on the Website should not be relied upon and you should attend to your own personal enquiries and seek legal advice (where required) with respect to any property on the Website. Please also note, the prices displayed on the Website are current at the time of issue but are subject to change.
Features
- Air Conditioning
- Split-System Air Conditioning
- Outdoor Entertainment Area
- Remote Garage
- Swimming Pool - In Ground
- Fully Fenced
- Secure Parking
- Built-in Wardrobes
- Study

