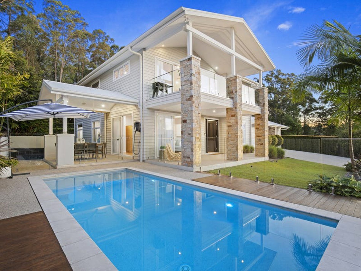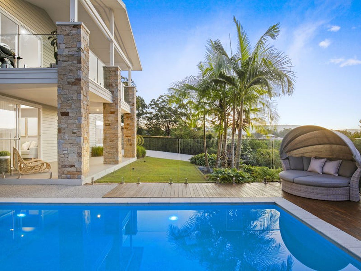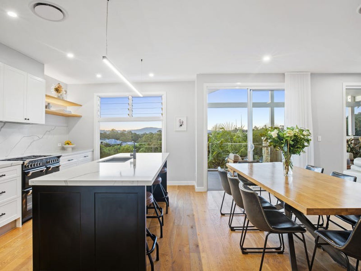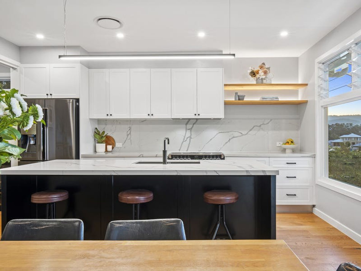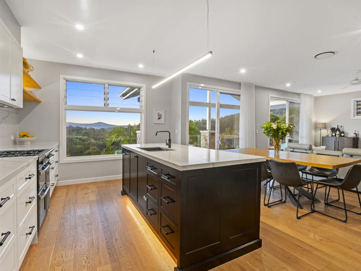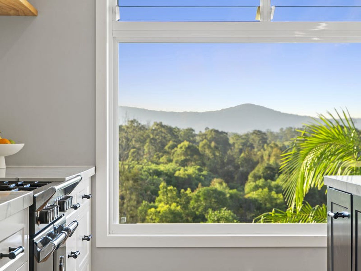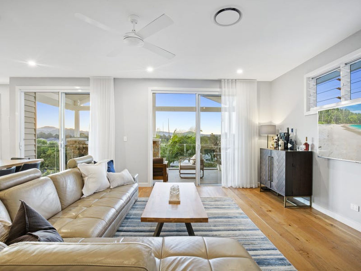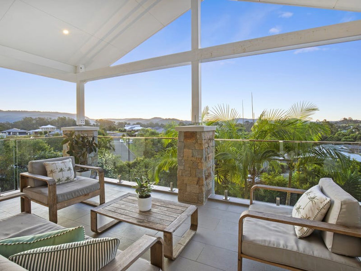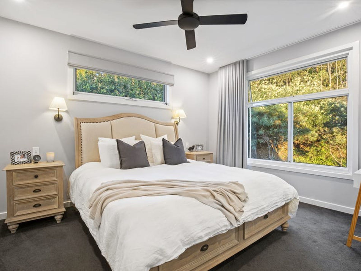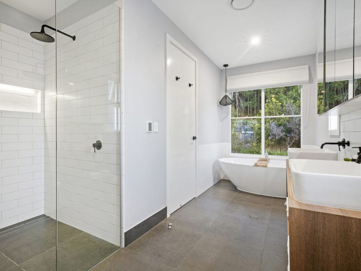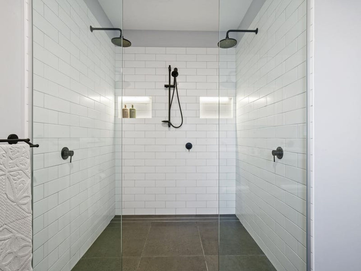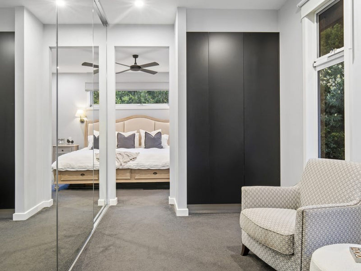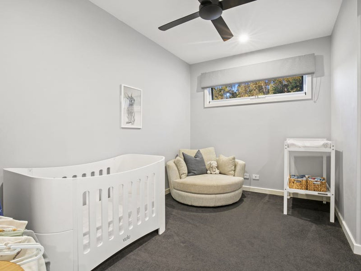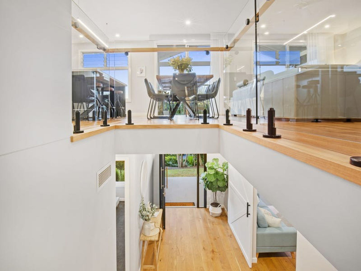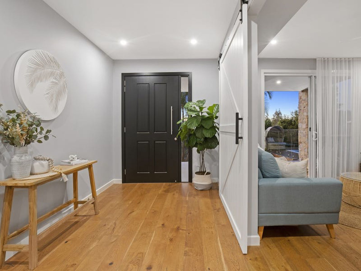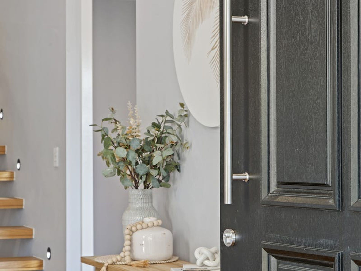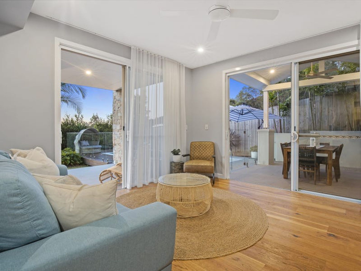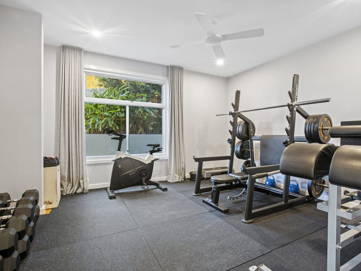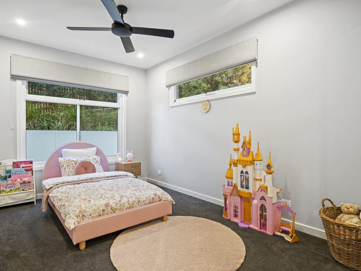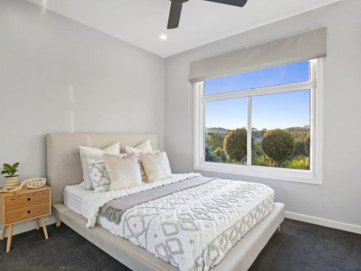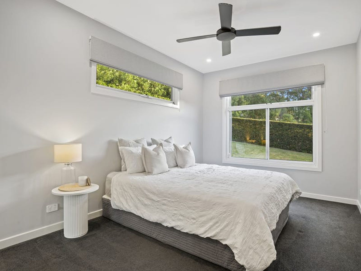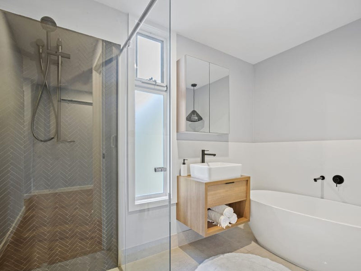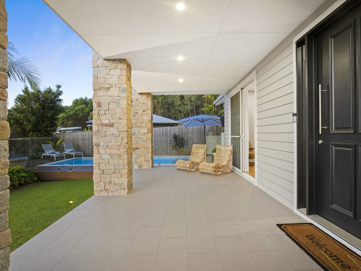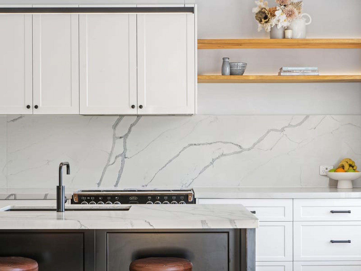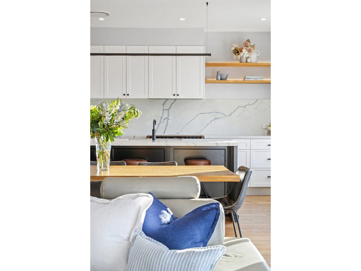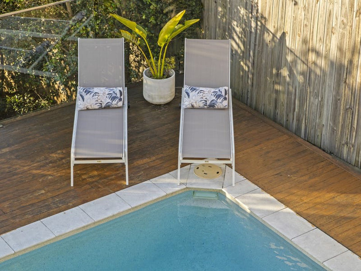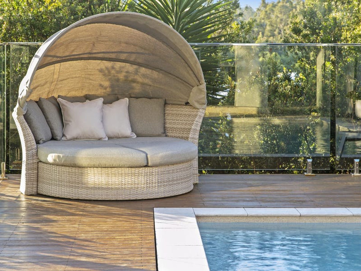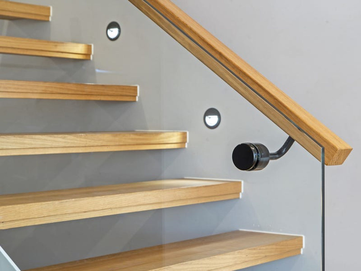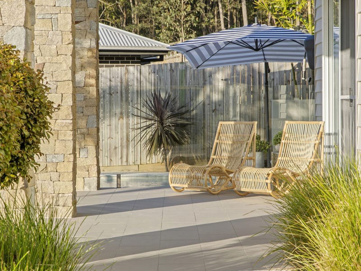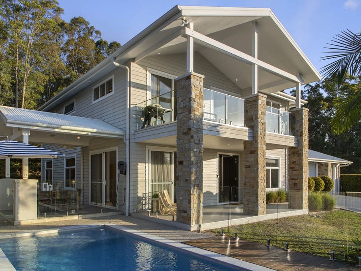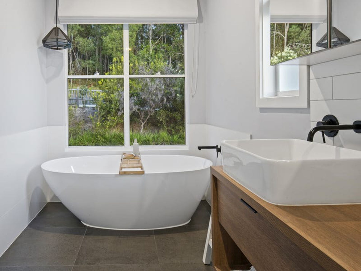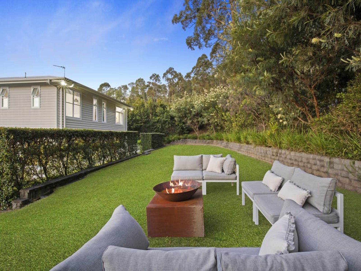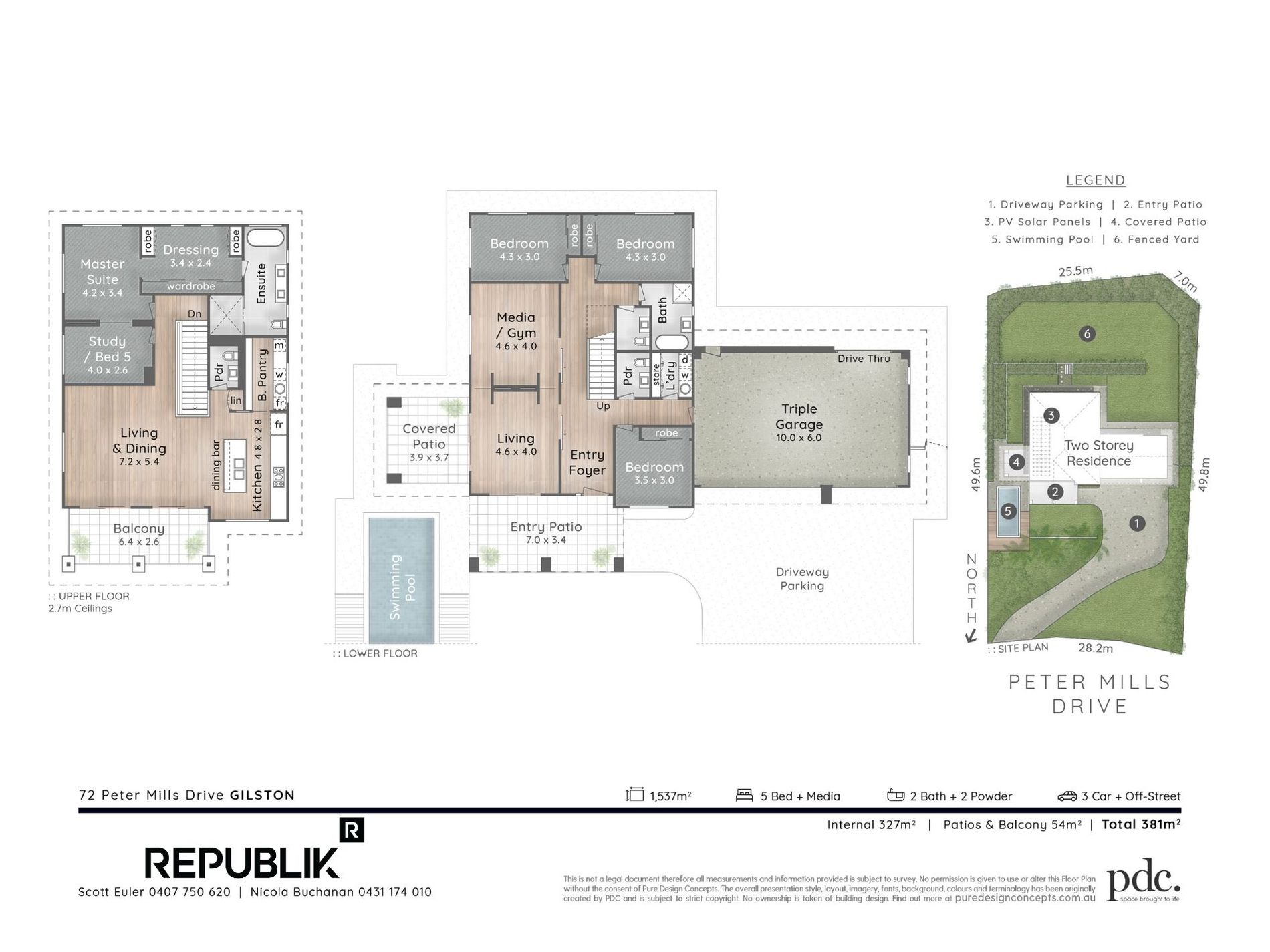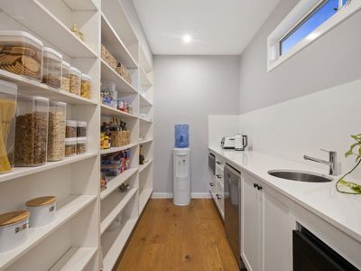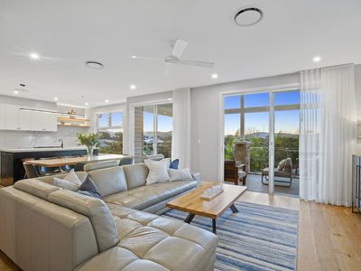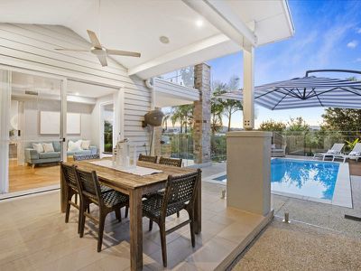Effortless elegance has a new high standard, and it's waiting for you at this tranquil hinterland haven.
Spanning two levels across a peaceful 1,537m2 block, this boutique abode offers an Australian take on American Hampton's style.
Classic monochromatic tones shine throughout, complemented by American Oak floorboards, traditional cabinetry and stone-clad columns on the exterior, while sweeping valley vistas add to its harmonious ambience. Large windows and slider doors in the open plan kitchen, living and dining zone capture these idyllic views, with a seamless flow from here to the expansive balcony.
A floating timber staircase connects both floors of this residence - which features five bedrooms, a media room, second living area, two bathrooms with heated floors and two powder rooms.
Parents will relish the serenity and seclusion of the master suite with this first-floor sanctuary basking in stunning bushland views. A retreat/study/5th bed adjoins it, along with a dressing room and ensuite where you can soak away your stress in the freestanding bath overlooking the nature reserve.
Alternatively, the north facing magnesium mineral swimming pool is the perfect place to rejuvenate. There's also scope to entertain here beneath a covered patio or head back upstairs to the beautiful balcony to host guests, with this stylish alfresco option close to the gourmet kitchen.
Masterfully constructed by EV Built, this custom creation is conveniently placed close to local amenities and within easy access of the M1.
Secure your family's future happiness with a home everyone will adore!
Property Specifications:
• Modern, custom-built masterpiece on a peaceful 1,537m2 hinterland block
• Classic monochromatic tones throughout, complemented by American oak floorboards
• Australian take on American Hampton's style, with traditional cabinetry in the kitchen and feature stone-clad columns on the exterior
• Gourmet kitchen with 40mm stone benchtops, butler's pantry, marble splashback, Belling gas cooktop/oven
• Open plan, light-filled living and dining, flows onto a balcony with sweeping hinterland views
• Media room wired (currently used as gym) plus additional lower level living zone
• Master suite with bushland views, parent's retreat/study/5th bed, dressing room, ensuite with triple shower, freestanding bath overlooking the nature reserve
• Three lower-level bedrooms with built-in robes
• Fully zoned and ducted air-conditioning. Security cameras.
• Main bathroom with heated floors, matte black tapware plus two powder rooms
• Covered alfresco area with inbuilt Bluetooth speaker system, overlooking the magnesium mineral swimming pool with large child friendly step
• Fully landscaped, including a terraced flat backyard
• Triple garage with water-resistant carpet and drive-through access to backyard
• Gas hot water and a 5.88kw solar power system
• Walking paths and parks close by, including a brand new children's playground within walking distance.
Contact Scott & Nicola to arrange an inspection
Disclaimer: All information (including but not limited to the property area, floor size, price, address, and general property description) is provided as a convenience to you and has been provided to Republik Property Partners by third parties. Consequently, Republik Property Partners are unable to definitively attest to the listed information's accuracy. Republik Property Partners do not accept any liability (indirect or direct) for any injury, loss, claim, damage or any incidental or consequential damages, including but not limited to lost profits arising out of or in any way connect with the use or dissemination of any information, or any error, omission, or defect present within the information as appearing on the Website. Information appearing on the Website should not be relied upon and you should attend to your own personal enquiries and seek legal advice (where required) with respect to any property on the Website. Please also note, the prices displayed on the Website are current at the time of issue but are subject to change.
Features
- Air Conditioning
- Balcony
- Outdoor Entertainment Area
- Remote Garage
- Swimming Pool - In Ground
- Secure Parking
- Built-in Wardrobes
- Dishwasher
- Floorboards
- Solar Panels
- Water Tank

