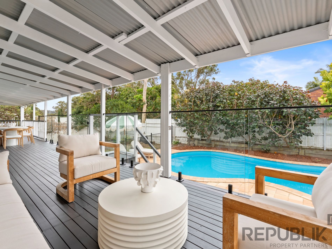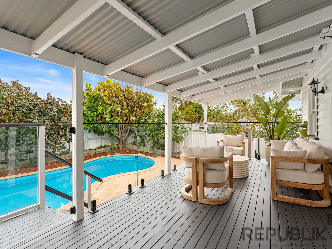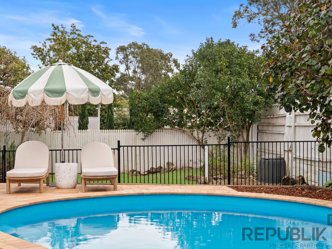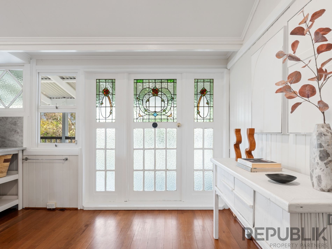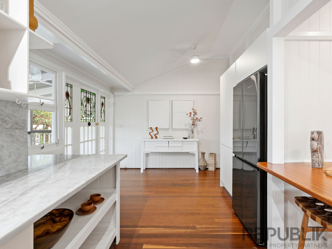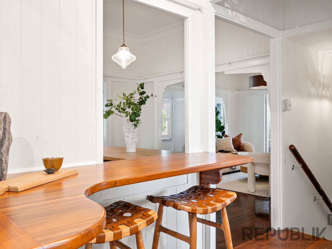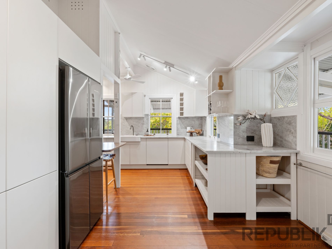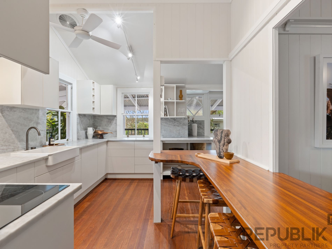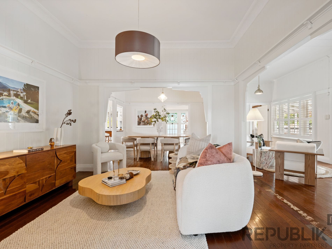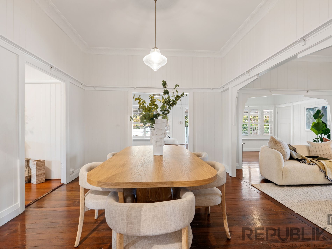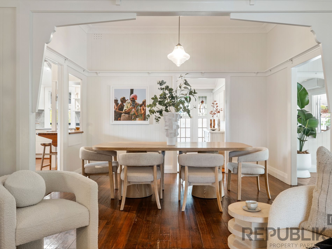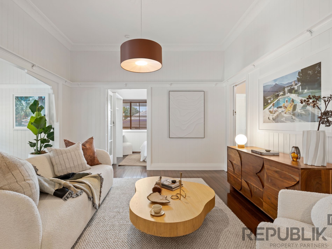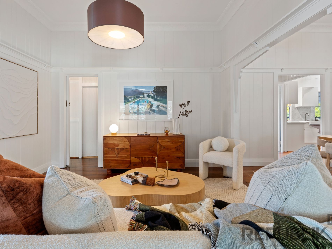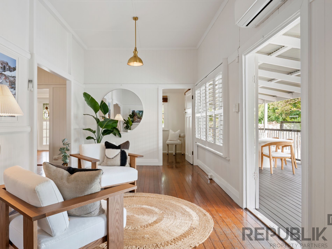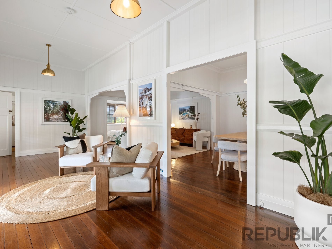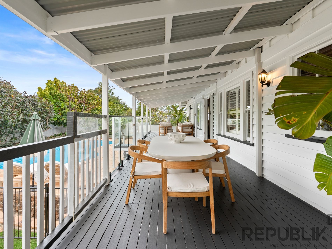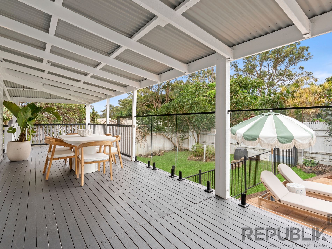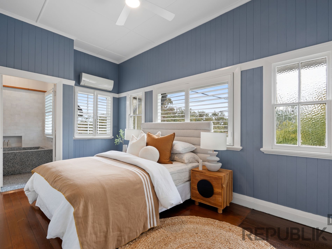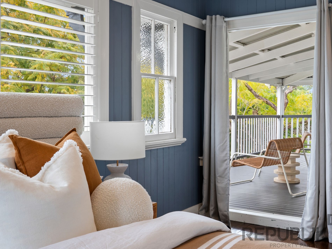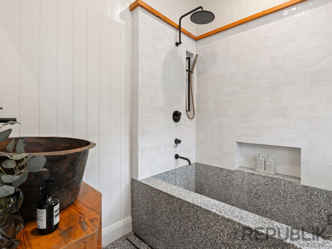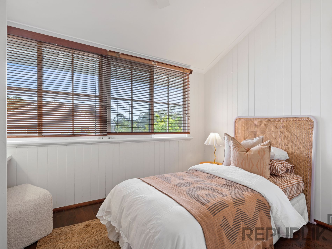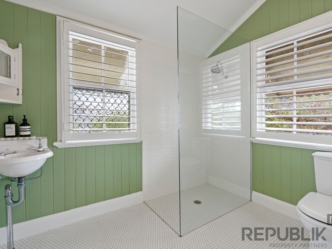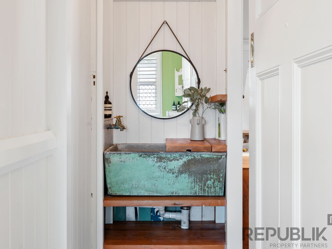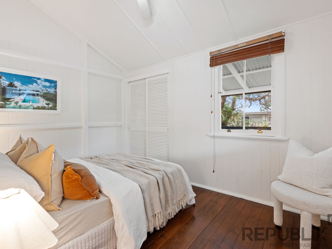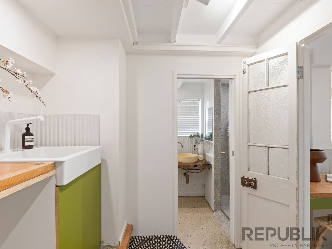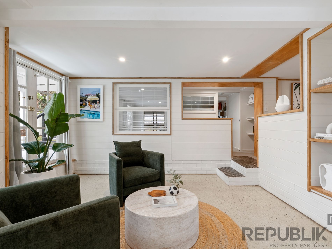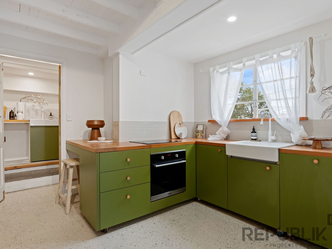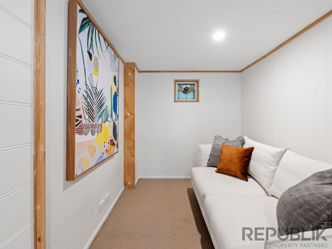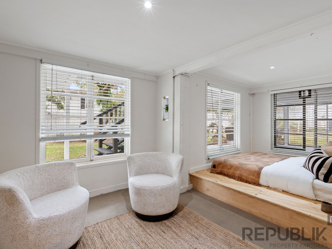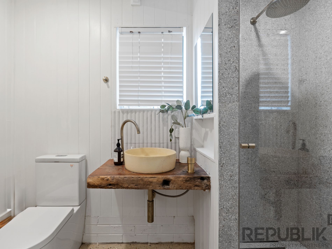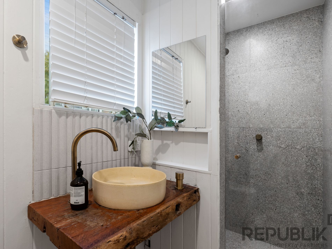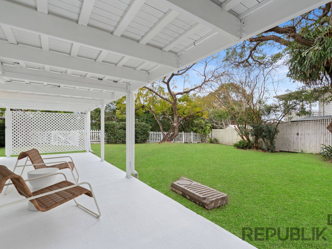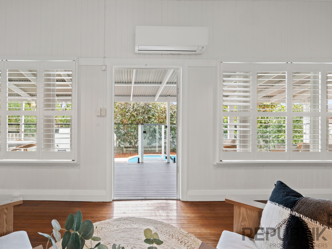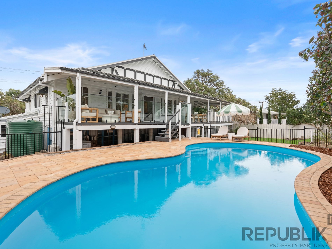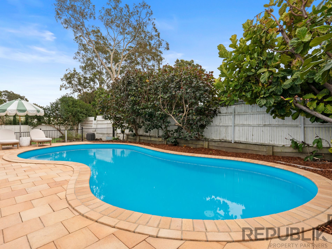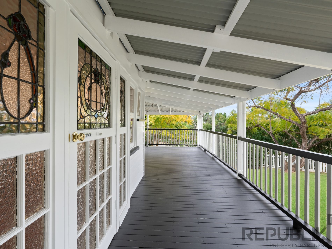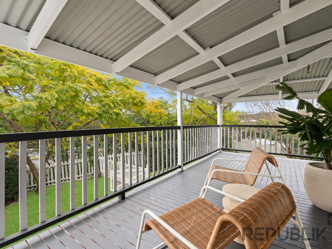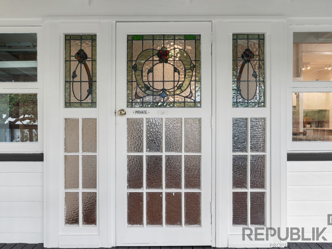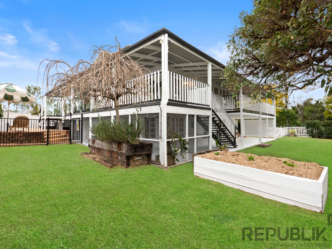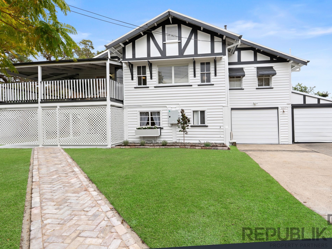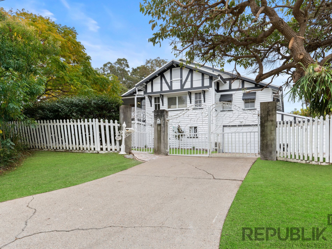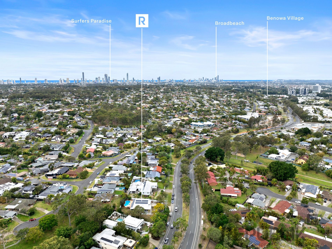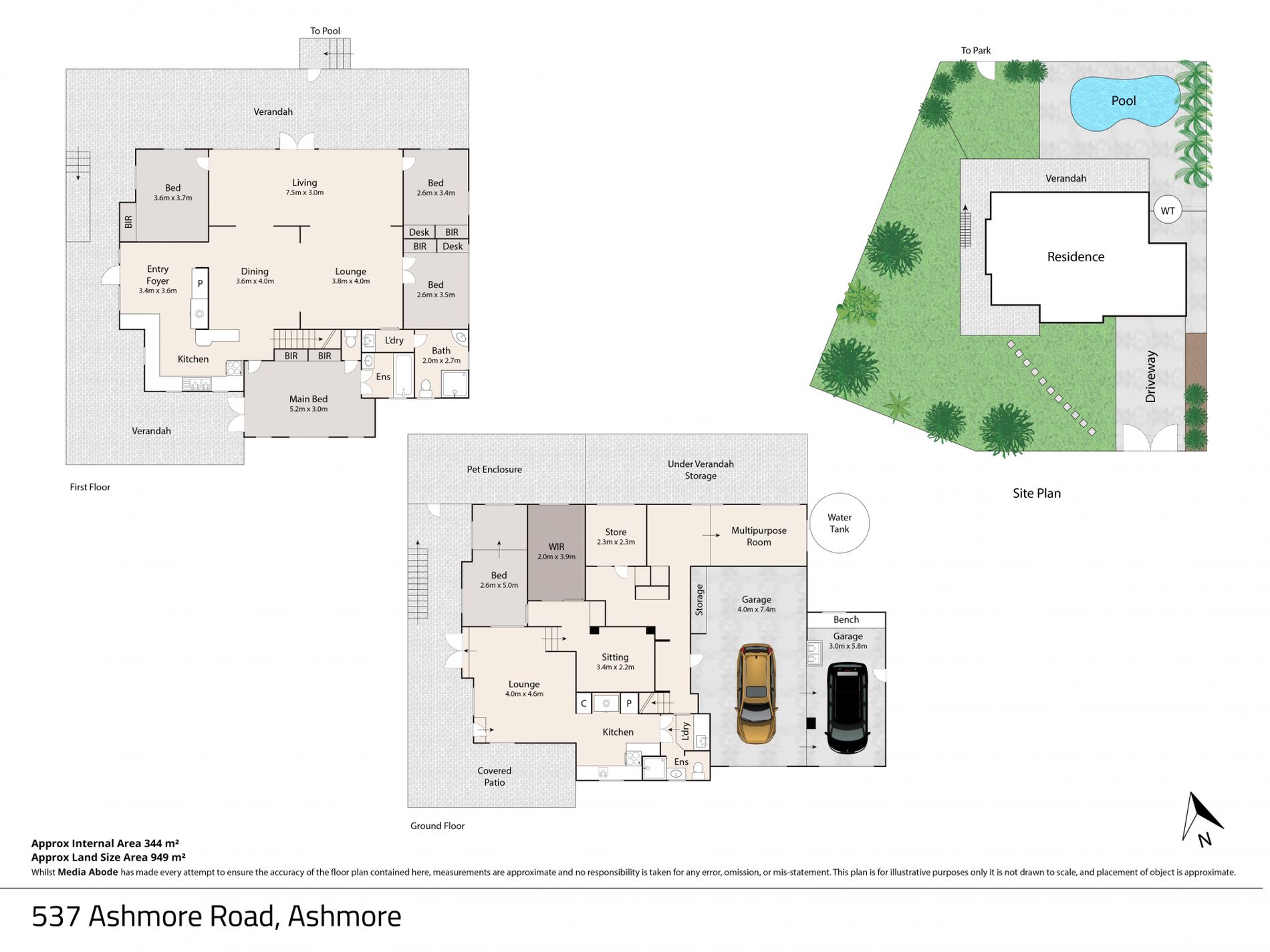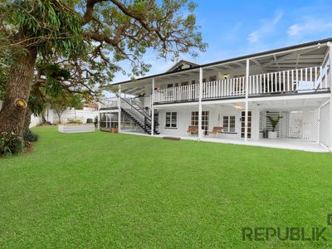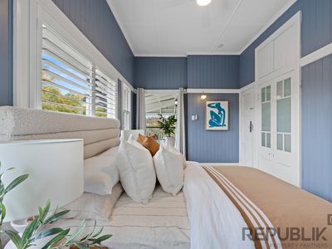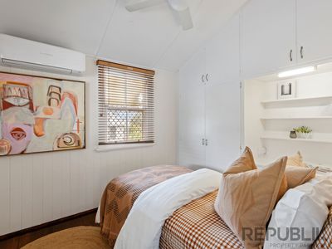The sellers have requested all offers to be presented.
Perched high on a generous 949m² in central Ashmore, The White House is an impressive Queenslander of generous proportions, infused with history and brimming with character with land to offer separation and privacy from your neighbours.
Originally built in Main Beach, this home once served as both a family residence and later as offices for the Americans stationed there during WWI. Relocated and lovingly restored, it remains architecturally significant and historically valuable.
Beyond the iron gates and white picket fence, a family-centric lifestyle unfolds. Children can play under jacaranda trees, swim in the crystal blue pool, or slip through the ‘secret’ back gate to Chaucer Park and playground beyond.
Wraparound verandas overlooking the leafy gardens and pool provide sheltered, generous spaces to gather with friends and family, play ping-pong, entertain - this is where memories are made.
Inside, the scale throughout the home surprises. Rambling yet intimate, every room reveals thoughtful details: leadlight windows, VJ walls, picture rails, copper basins, and bespoke timber joinery, French doors, all while timber floors underfoot give the home a warm, elemental feel.
The brand new kitchen is both functional and beautiful, finished with "Taj Mahal" stone benchtops, Fisher & Paykel appliances, and soft-close cabinetry.
Downstairs, a fully self-contained flat adds remarkable versatility. Ideal for multi-generational living, guests, or students, it allows family members to live together while enjoying independence and privacy.
Throughout, the home balances expansive proportions with intimate, nurturing spaces. It is homely, yet impressive in scale; historic in spirit, yet modern in comfort and timeless charm.
Additional features include:
• Generous master bedroom with unique designer ensuite bathroom and separate loo
• 3 more bedrooms upstairs with built wardrobe space
• Family bathroom with shower and laundry chute for convenience
• Formal dining, formal and informal living areas that would make an ideal home office area open to the expansive back veranda overlooking the pool
• Multiple living zones across two expansive levels
• Downstairs offers potential dual occupancy living for a host of scenarios
• Air conditioning and ceiling fans throughout
• Bespoke curtain-hung sash windows around the home that when open during summer capture breezes beautifully
• Planter boxes in the garden ready to grow your fresh veggies and herbs
• Double garage with electric doors
• Space for at least 4 more cars off street, or a boat or caravan
• Many storage areas for a tradesman’s equipment and potential workshop
• Ample off-street parking behind the gates
• Solar panels
• Elevated, fully fenced and tree scaped for privacy
Affectionately known as both The White House and The Fun House, this is more than a property. It is a home of history, creativity, and heart – a place for families to grow, play, and make memories for generations.
Ashmore is one of the Gold Coast’s most practical and central suburbs — close to everything, yet away from bottlenecks. Set on elevated land, it offers a family-friendly lifestyle with parks, schools, shopping centres, sporting grounds, and medical facilities right on your doorstep. Main arterial roads provide quick access to beaches, the Broadwater, cafes, restaurants, and multiple CBDs, while the M1 connects you easily to Brisbane and Coolangatta and their respective airports. Nearby are Griffith University, Gold Coast University Hospital, Pindara Private Hospital, Southport CBD, China Town and major shopping destinations including Pacific Fair and Robina Town Centre. With its convenience, strong growth, and increasing demand, Ashmore is a highly desirable place to live or invest.
For those who value homes with soul, space, and historical significance, this is an unmissable opportunity. A home that is timeless through the ages, you simply can’t replicate for its value, character, and location.
Call us today, we can’t wait to show you around!
Disclaimer -
All information provided is intended as a guide and has been sourced from third-party providers. Although we strive for accuracy, Republik Property Partners cannot guarantee the reliability of this information. Please note, property details and prices are subject to change. The property is being sold via auction and therefore no price can be provided by the agent, however the property has been filtered into a price bracket for search purposes. The property's Form 2 will be available for viewing by request. Buyers are encouraged to conduct their own research and seek independent legal advice.
Features
- Air Conditioning
- Balcony
- Deck
- Fully Fenced
- Outdoor Entertainment Area
- Secure Parking
- Shed
- Swimming Pool - In Ground
- Broadband Internet Available
- Dishwasher
- Floorboards
- Pay TV Access
- Rumpus Room
- Study
- Workshop
- Solar Panels

